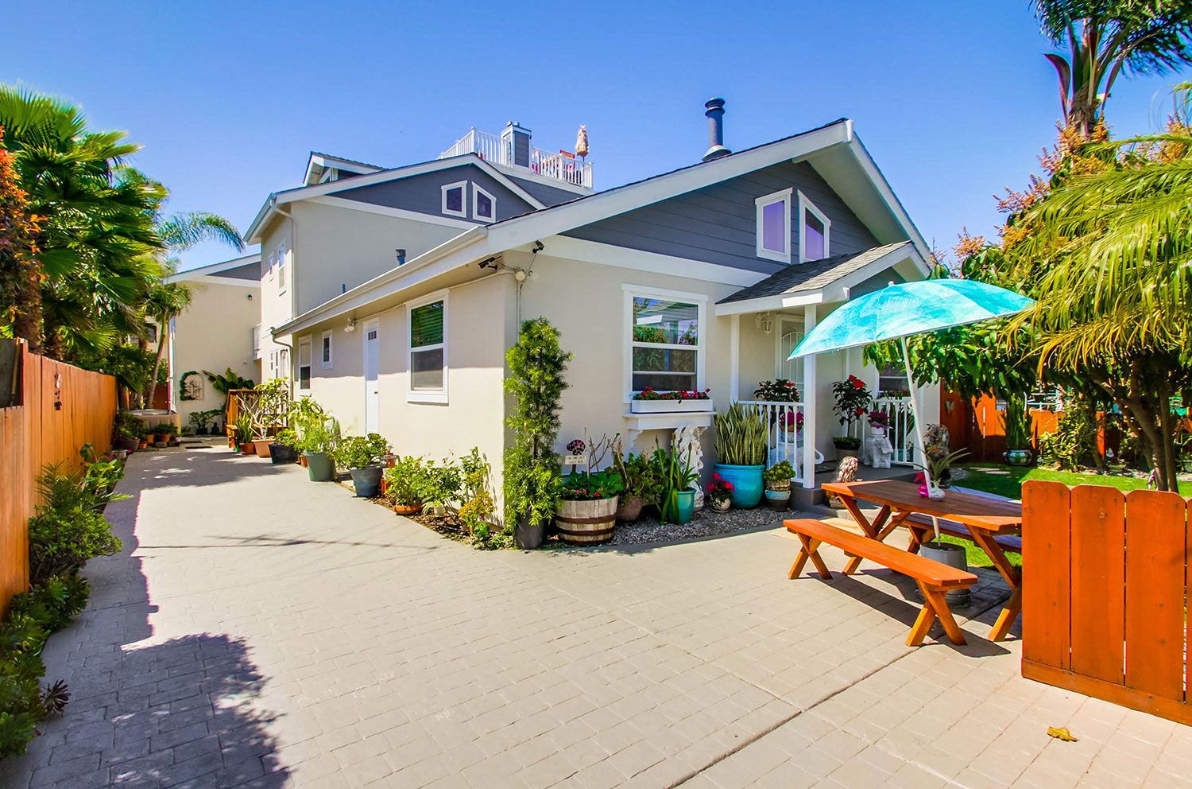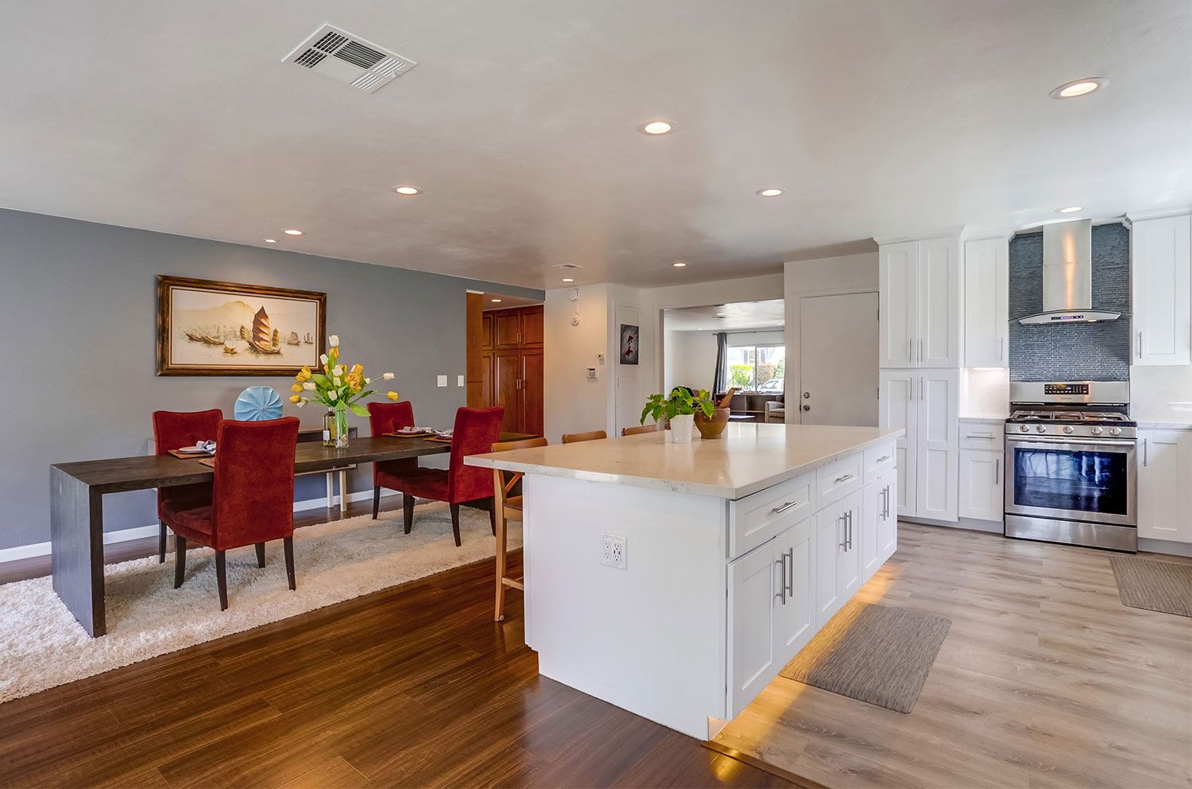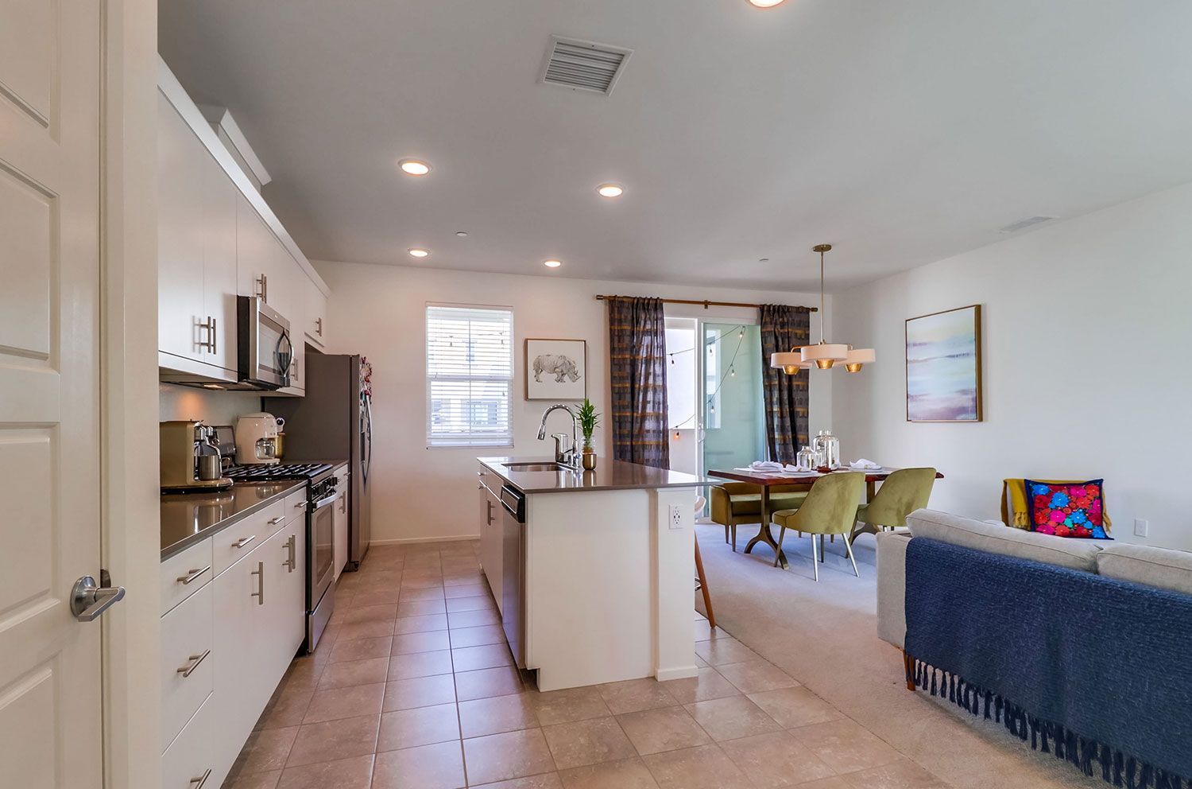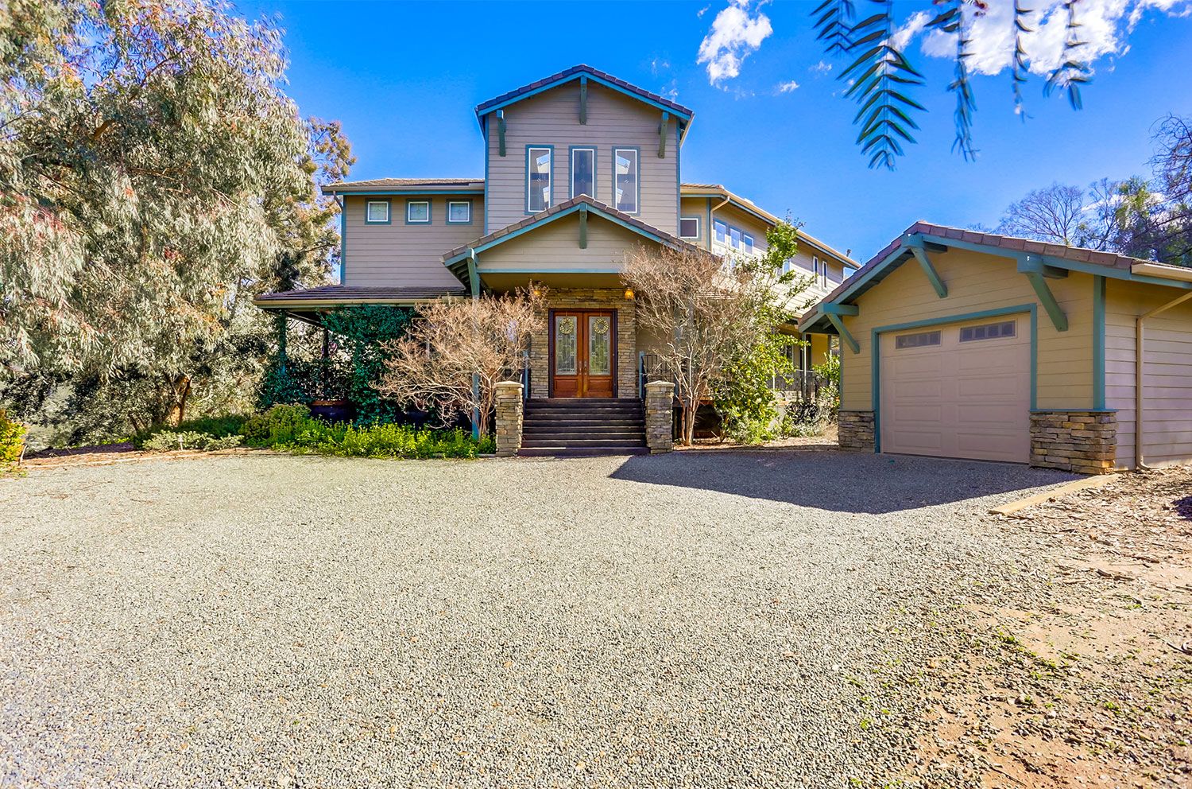About the Team
As a top-producing agent, Ramon joined Compass to drive to the next level an already successful career in real estate. Under the Compass brand, Ramon and his team take great pride in having the ability to utilize today's cutting edge technology, marketing resources, and local and global connections to perfectly unite extraordinary places with the extraordinary buyers who will cherish them as we do.
Learn More

For Buyers
Purchasing a property is most likely the biggest financial decision you will ever make. Whether this is your first purchase or you are an experienced buyer, we're here for you.
Learn More

For Sellers
When you're looking for a partner to help you negotiate the complexities of selling a home, you've come to the right place.
We're here to assist you.
Learn More
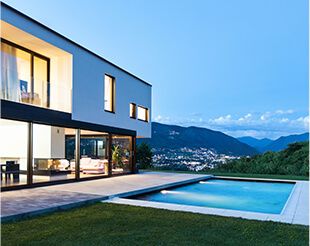
Featured Properties
We are local. We are active. We are driven. Our passion is to help you!
View our featured properties.
Learn More

Search
Thousands of properties available right at your finger tips. Search the MLS to find your next home.
Learn More
Testimonials
Work with Us
Under the Compass brand, Ramon and his team take great pride in having the ability to utilize today's cutting edge technology, marketing resources, and local and global connections to perfectly unite extraordinary places with the extraordinary buyers who will cherish them as we do.
Contact Us


